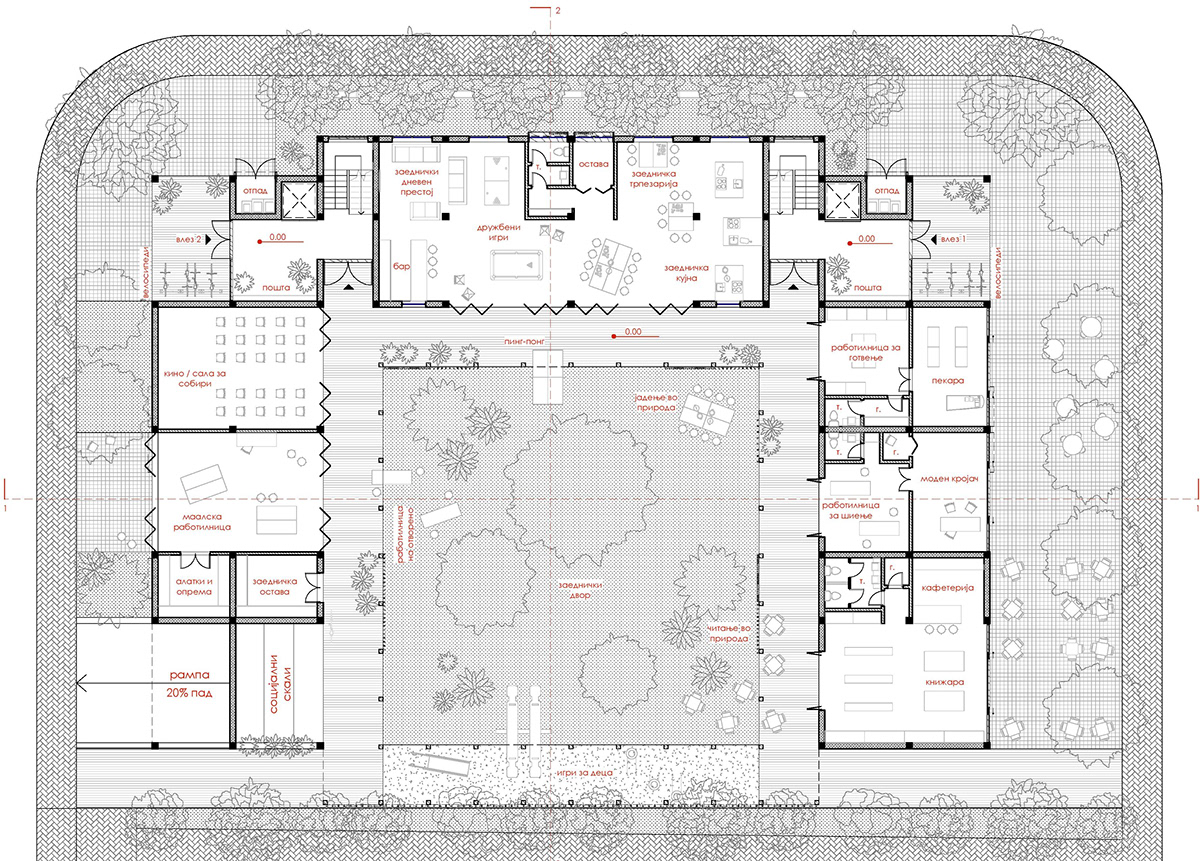CREATING COMMUNITIES THROUGH AN
ALTERNATIVE MODEL OF URBAN HOUSING
Location | Taftalidze, Skopje, North Macedonia
Year | 2023
Master Thesis
(excerpt)
Mentor:
Prof. Marija Mano-Velevska Ph.D
Candidate:
Marija Trajanoska
The subject of this research focuses on adapting a new alternative model of urban shared housing in existing densely built urban structure in the city of Skopje, which will focus on returning the concept of neighborhood and sense of collectivity in the city. It emphasizes the need residential houses to be built more sustainably, taking into account the needs and well-being of its residents and to create more humane spaces in and around the residential units. Shared housing as an alternative housing solution can bring life to an entire neighborhood, especially those that are in need of more activities and services; it has the potential to enhance the social fabric of the city and helps to make a safer, more convenient and better living environment. The highest priority in organizing the program for this project were the elements that emphasize social cohesion and the aspects that encourage social contact of its residents. Those elements aim to create a place where residents will not just pass by on the way to their homes, but stay, greet each other, socialize and create together in their daily lives. The conceptual solution consists of three parts – design of the lot area, design of the common spaces and design of the individual residential units. The design of the lot area orbits around positioning the common spaces that will reinvent the neighborhood and reflect the real needs of the inhabitants. The placement of the common spaces affects the frequency of their use. To be an integral part of community life, residents often pass by them during the day. Residents also have the ability to view common spaces from their homes, making them more likely to join in when there is an activity. No residential unit is too far from a common area and is easily accessible, so that no resident feels isolated. The design of individual living spaces achieves two goals - it adapts to the range of different number of family members and allows degrees of privacy according to the wishes of the tenants. The space intended for living is placed looking towards the community courtyard, while the bedrooms and bathrooms are placed in the back, as spaces with greatest privacy. In addition, the housing program includes smaller units - studios, which would satisfy other needs for a “nomadic” lifestyle. These are community-owned housing units that would be rented out to temporary residents (ex. students) and benefit the economy of the community.
* To read more, follow the link: https://marh.mk/kreiranje-zaednici-preku-alternativen-model-na-urbano-domuvanje-trajanoska/ *
URBAN DEVELOPMENT



1st Image | Existing Site Plan
2nd Image | City Urban Development 2017
3rd Image | Urban Development with this Project
AXONOMETRIC VIEWS


GROUND FLOOR PLAN | COMMUNAL LIVING

UPPER FLOOR PLANS | INDIVIDUAL LIVING

ROOF TERRACE | COMMUNAL ACTIVITIES

LONGITUDINAL & CROSS SECTION


SOUTH & EAST ELEVATION


ARCHITECTURAL DETAILS | COMMUNAL UNITS





ARCHITECTURAL DETAILS | HOUSING UNITS




ATMOSPHERES




